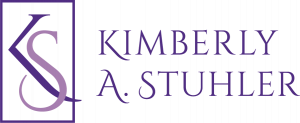
 Listed by MLSlistings Inc. / Coldwell Banker Realty / David "Dave" Lucas - Contact: 831-884-3521
Listed by MLSlistings Inc. / Coldwell Banker Realty / David "Dave" Lucas - Contact: 831-884-3521 1107 Funston Avenue Pacific Grove, CA 93950
Sold (94 Days)
$1,500,000 (USD)
MLS #:
ML81963530
ML81963530
Lot Size
4,500 SQFT
4,500 SQFT
Type
Single-Family Home
Single-Family Home
Year Built
1978
1978
Views
Neighborhood, Ocean, Forest / Woods
Neighborhood, Ocean, Forest / Woods
School District
440
440
County
Monterey County
Monterey County
Listed By
David "Dave" Lucas, DRE #02092197 CA, Coldwell Banker Realty, Contact: 831-884-3521
Bought with
Michelle Hammons, Compass
Michelle Hammons, Compass
Source
MLSlistings Inc.
Last checked Oct 14 2025 at 5:10 PM GMT+0000
MLSlistings Inc.
Last checked Oct 14 2025 at 5:10 PM GMT+0000
Bathroom Details
- Full Bathrooms: 3
- Half Bathroom: 1
Interior Features
- In Garage
Kitchen
- Freezer
- Microwave
- Oven - Self Cleaning
- Dishwasher
- Hood Over Range
- Oven Range - Gas
- Exhaust Fan
- Countertop - Granite
Lot Information
- Grade - Gently Sloped
Property Features
- Fenced
- Back Yard
- Balcony / Patio
- Fireplace: Wood Burning
- Fireplace: Gas Starter
- Fireplace: Living Room
- Fireplace: Free Standing
- Foundation: Concrete Perimeter
Heating and Cooling
- Central Forced Air
- None
Flooring
- Laminate
Exterior Features
- Roof: Composition
Utility Information
- Utilities: Public Utilities, Water - Public
- Sewer: Sewer - Public
Garage
- Attached Garage
Stories
- 3
Living Area
- 2,093 sqft
Additional Information: Monterey | 831-884-3521
Disclaimer: The data relating to real estate for sale on this website comes in part from the Broker Listing Exchange program of the MLSListings Inc.TM MLS system. Real estate listings held by brokerage firms other than the broker who owns this website are marked with the Internet Data Exchange icon and detailed information about them includes the names of the listing brokers and listing agents. Listing data updated every 30 minutes.
Properties with the icon(s) are courtesy of the MLSListings Inc.
icon(s) are courtesy of the MLSListings Inc.
Listing Data Copyright 2025 MLSListings Inc. All rights reserved. Information Deemed Reliable But Not Guaranteed.
Properties with the
 icon(s) are courtesy of the MLSListings Inc.
icon(s) are courtesy of the MLSListings Inc. Listing Data Copyright 2025 MLSListings Inc. All rights reserved. Information Deemed Reliable But Not Guaranteed.




